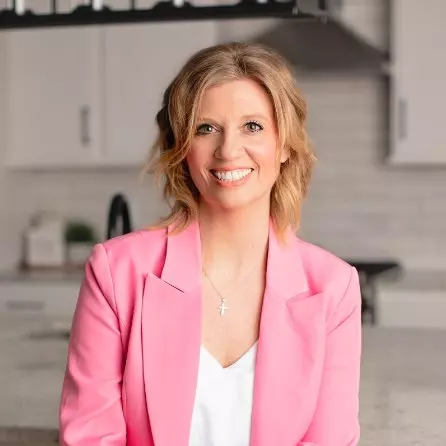For more information regarding the value of a property, please contact us for a free consultation.
Key Details
Sold Price $525,000
Property Type Single Family Home
Sub Type Single Family Residence
Listing Status Sold
Purchase Type For Sale
Square Footage 3,536 sqft
Price per Sqft $148
Subdivision Thornwilde
MLS Listing ID 634346
Sold Date 08/08/25
Style Traditional
Bedrooms 4
Full Baths 3
Half Baths 1
HOA Fees $22/mo
Year Built 2002
Lot Size 0.286 Acres
Property Sub-Type Single Family Residence
Property Description
Welcome to 1312 Deer Hollow Ct, a stunning, fully updated home nestled in the desirable Thornwilde subdivision. This spacious 4-bedroom, 3.5-bath residence offers a perfect blend of luxury and comfort, featuring a brand-new gourmet kitchen with top-of-the-line appliances and stylish finishes throughout. The soaring 2-story living room is anchored by a cozy gas fireplace and a dramatic wall of windows, flooding the space with natural light. Retreat to the expansive primary suite with a spa-like bath that includes a double vanity, soaking tub, and a huge walk-in closet. The finished walkout basement offers a full bath, workshop area, and plenty of storage. Enjoy outdoor living at its finest in the large fenced-in yard with a custom 20x40 paver patio and fireplace—perfect for entertaining. Additional highlights include a 3-car tandem garage and a prime cul-de-sac location just a short distance from the community pool, clubhouse, fishing pond, and scenic walking trails. HWH 19', Roof 20', HVAC 24, Kitchen Reno and floors 25', Agent Owner
Location
State KY
County Boone
Rooms
Basement See Remarks
Interior
Interior Features Walk-In Closet(s), Storage, Open Floorplan, Granite Counters, Entrance Foyer, Eat-in Kitchen, Double Vanity, Crown Molding, Chandelier, Attic Storage, Ceiling Fan(s), High Ceilings, Recessed Lighting, Vaulted Ceiling(s)
Heating Natural Gas, Forced Air
Cooling Central Air
Fireplaces Number 1
Fireplaces Type Gas
Laundry Electric Dryer Hookup, Laundry Room, Main Level, Washer Hookup
Exterior
Exterior Feature Private Yard, Fire Pit
Parking Features Driveway, Garage Faces Front
Garage Spaces 3.0
Fence Wood
Community Features Landscaping, Lake Year Round, Playground, Pool, Tennis Court(s), Clubhouse, Trail(s)
View Y/N N
Roof Type Asphalt,Shingle
Building
Lot Description Cul-De-Sac
Story Two
Foundation Poured Concrete
Sewer Public Sewer
Level or Stories Two
New Construction No
Schools
Elementary Schools Thornwilde
Middle Schools Conner Middle School
High Schools Conner Senior High
Others
Special Listing Condition Standard
Read Less Info
Want to know what your home might be worth? Contact us for a FREE valuation!

Our team is ready to help you sell your home for the highest possible price ASAP



