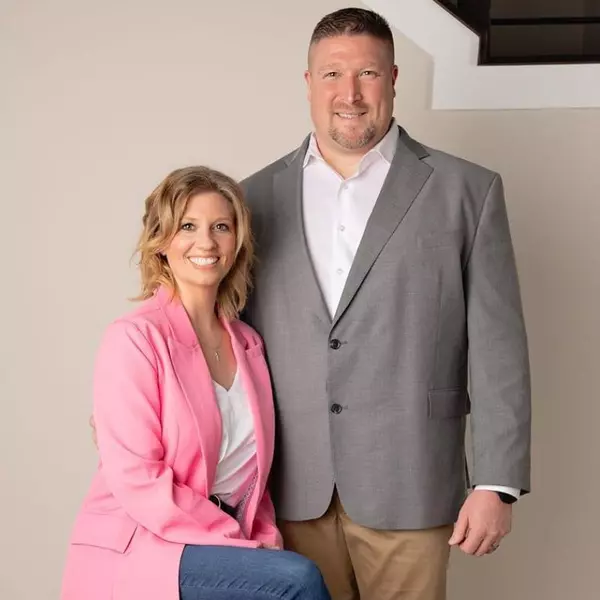For more information regarding the value of a property, please contact us for a free consultation.
Key Details
Sold Price $285,000
Property Type Single Family Home
Sub Type Single Family Residence
Listing Status Sold
Purchase Type For Sale
Square Footage 3,200 sqft
Price per Sqft $89
Subdivision Pebble Creek
MLS Listing ID 631302
Sold Date 05/05/25
Style Traditional
Bedrooms 6
Full Baths 3
Half Baths 1
HOA Fees $27/ann
Year Built 1996
Lot Size 0.260 Acres
Property Sub-Type Single Family Residence
Property Description
Do you need a LOT of house??
Step into over 3,200 sq. ft. of thoughtfully designed luxury in this 6-bedroom, 3.5-bath dream home.
*First-Floor Convenience*
A main-floor bedroom and bathroom provide easy accessibility, making it perfect for multi-generational living, guest stays, or a private retreat.
*Owner's Sanctuary*
The stunning master suite is your personal escape, featuring a cozy *den/office lined floor-to-ceiling in cedar*, creating a warm and inviting retreat. The suite also boasts *a walk-in closet*, *barn doors*, and *huge windows* for natural light. Step outside onto the *deck* from your private walkout and enjoy the serene views.
*Basement Bliss - Rentable or Perfect for Guests*
The walkout basement is a true gem, offering *2 bedrooms*, a spacious living room with a *fireplace*, a full kitchen, and a bathroom—perfect for an income-producing rental or a cozy *mother-in-law suite*. An enclosed *Florida room* with extra storage also!
Location
State KY
County Boone
Rooms
Basement Full, Finished, Bath/Stubbed, Walk-Out Access
Interior
Interior Features Laminate Counters, Walk-In Closet(s), Storage, Built-in Features, Ceiling Fan(s), Master Downstairs
Heating Natural Gas
Cooling Central Air
Flooring Vinyl
Fireplaces Number 1
Fireplaces Type Gas
Laundry In Basement, Laundry Room
Exterior
Parking Features Driveway, Garage, Garage Faces Front, Off Street
Garage Spaces 2.0
Fence Fenced, Chain Link
Utilities Available Cable Available, Natural Gas Available, Sewer Available, Water Available
View Y/N Y
View Neighborhood
Roof Type Shingle
Building
Lot Description Cul-De-Sac
Story Two
Foundation Poured Concrete
Sewer Public Sewer
Level or Stories Two
New Construction No
Schools
Elementary Schools Longbranch
Middle Schools Ballyshannon Middle School
High Schools Cooper High School
Others
Special Listing Condition Standard
Read Less Info
Want to know what your home might be worth? Contact us for a FREE valuation!

Our team is ready to help you sell your home for the highest possible price ASAP



