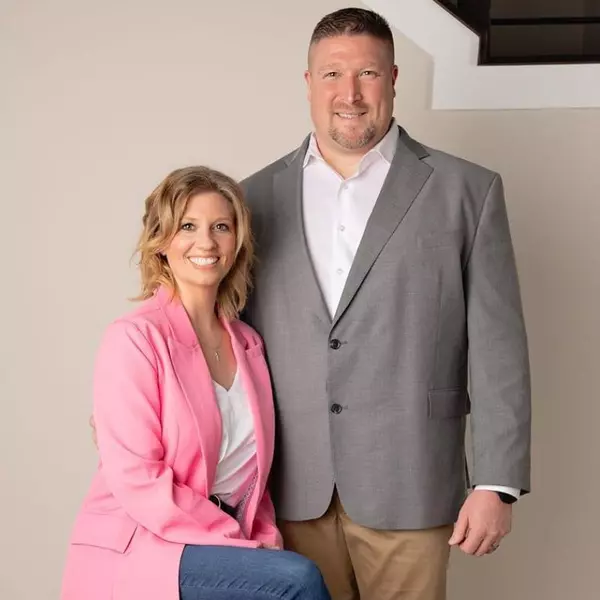For more information regarding the value of a property, please contact us for a free consultation.
Key Details
Sold Price $370,000
Property Type Single Family Home
Sub Type Single Family Residence
Listing Status Sold
Purchase Type For Sale
Square Footage 1,716 sqft
Price per Sqft $215
Subdivision Lookout Farms
MLS Listing ID 630810
Sold Date 05/01/25
Style Contemporary
Bedrooms 3
Full Baths 2
Half Baths 1
HOA Fees $83/mo
Lot Size 8,517 Sqft
Property Sub-Type Single Family Residence
Property Description
Location, location, location! Come experience Lookout Farms living. Easy access to I275 and walk to Crestview Hills Town Center. The home features 4 finished levels of living space highlighted by a stunning living room with vaulted ceilings. Gleaming hardwood flooring extends from the foyer, through the dining room and into the chef's kitchen. Custom cabinetry and countertops. Stainless steel appliances. Second level has 3 bedrooms and 2 updated full baths. The lower level features a second entertaining space with garage access. The basement has a large recreation room with access to utilities and storage. The backyard has a custom poured patio with outdoor speakers and the yard is completely fenced. Sellers have invested over $50,000 in the past 6 years. The community features a clubhouse, pool, basketball courts and walking trails.
Location
State KY
County Kenton
Rooms
Basement Finished, Storage Space
Interior
Interior Features Barn Door(s), Kitchen Island, Open Floorplan, Granite Counters, Entrance Foyer, Eat-in Kitchen, Chandelier, Breakfast Bar, Built-in Features, Ceiling Fan(s), Multi Panel Doors, Recessed Lighting, Vaulted Ceiling(s), Wired for Sound
Heating Heat Pump, Electric
Cooling Central Air
Flooring Carpet
Laundry Electric Dryer Hookup, Laundry Room, Lower Level, Washer Hookup
Exterior
Parking Features Garage, Garage Door Opener, Off Street, On Street
Garage Spaces 2.0
Fence Split Rail
Community Features Pool, Tennis Court(s), Clubhouse, Trail(s)
Utilities Available Cable Available, Sewer Available, Water Available
View Y/N Y
View Neighborhood
Roof Type Asphalt,Shingle
Building
Lot Description Cleared, Level
Story Quad-Level
Foundation Poured Concrete
Sewer Public Sewer
Level or Stories Quad-Level
New Construction No
Schools
Elementary Schools Ja Caywood Elementary
Middle Schools Turkey Foot Middle School
High Schools Dixie Heights High
Others
Special Listing Condition Standard
Read Less Info
Want to know what your home might be worth? Contact us for a FREE valuation!

Our team is ready to help you sell your home for the highest possible price ASAP



