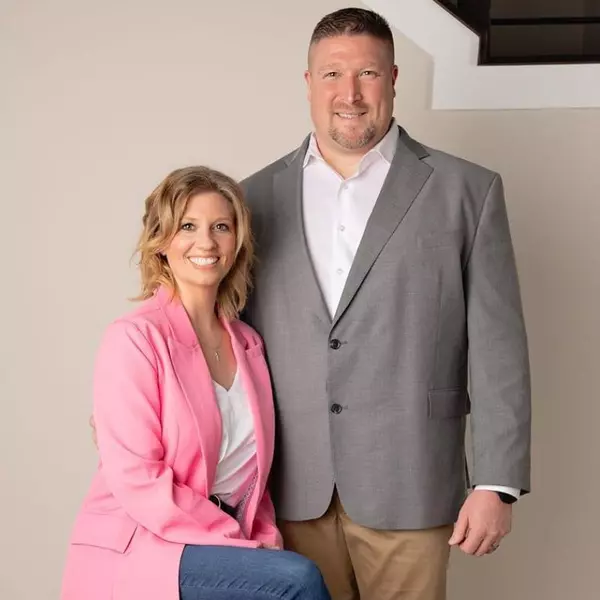For more information regarding the value of a property, please contact us for a free consultation.
Key Details
Sold Price $405,000
Property Type Single Family Home
Sub Type Single Family Residence
Listing Status Sold
Purchase Type For Sale
MLS Listing ID 631140
Sold Date 04/23/25
Style Ranch
Bedrooms 3
Full Baths 2
Year Built 2000
Lot Size 0.354 Acres
Property Sub-Type Single Family Residence
Property Description
Welcome to this stunning 3-bedroom, 2-bath ranch-style home nestled in the heart of Edgewood, offering open concept living. The large Living Room has cathedral ceiling, gas fireplace and windows to allow plenty of natural light creating a warm and inviting atmosphere. The gourmet kitchen is a chef's dream, featuring a spacious island, breakfast bar, pantry, and under-cabinet lighting. The primary suite is a true retreat, showcasing a tray ceiling, en-suite with a double vanity, and a generous walk-in closet. Enjoy the outdoors under the covered front porch or covered rear patio. The basement offers endless possibilities for expansion with a full bath rough-in and double door walkout to the backyard. The oversized two-car garage includes an extended 7' x 12' area for extra storage or hobbies. Located on a 0.35-acre lot, this home is within walking distance of RC Hinsdale Elementary and St. Pius X. Just minutes to expressways, shopping, dining, Crestview Town Center and St. Elizabeth Hospital. Approx. 15 minutes to CVG Airport and downtown Cincinnati, OH. Don't miss your chance to own this exceptional home in a highly desirable location.
Location
State KY
County Kenton
Rooms
Basement Bath/Stubbed, Unfinished, Walk-Out Access
Interior
Interior Features Kitchen Island, Walk-In Closet(s), Pantry, Open Floorplan, Entrance Foyer, Eat-in Kitchen, Double Vanity, Coffered Ceiling(s), Chandelier, Breakfast Bar, Attic Storage, Cathedral Ceiling(s), Ceiling Fan(s), Multi Panel Doors, Recessed Lighting
Heating Natural Gas, Forced Air
Cooling Central Air
Flooring Concrete
Fireplaces Number 1
Fireplaces Type Ceramic, Gas
Laundry Laundry Room, Main Level
Exterior
Parking Features Driveway, Garage, Garage Door Opener
Garage Spaces 2.0
View Y/N N
Roof Type Shingle
Building
Story One
Foundation Poured Concrete
Sewer Public Sewer
Level or Stories One
New Construction No
Schools
Elementary Schools R.C. Hinsdale Elementary
Middle Schools Turkey Foot Middle School
High Schools Dixie Heights High
Others
Special Listing Condition Standard
Read Less Info
Want to know what your home might be worth? Contact us for a FREE valuation!

Our team is ready to help you sell your home for the highest possible price ASAP



