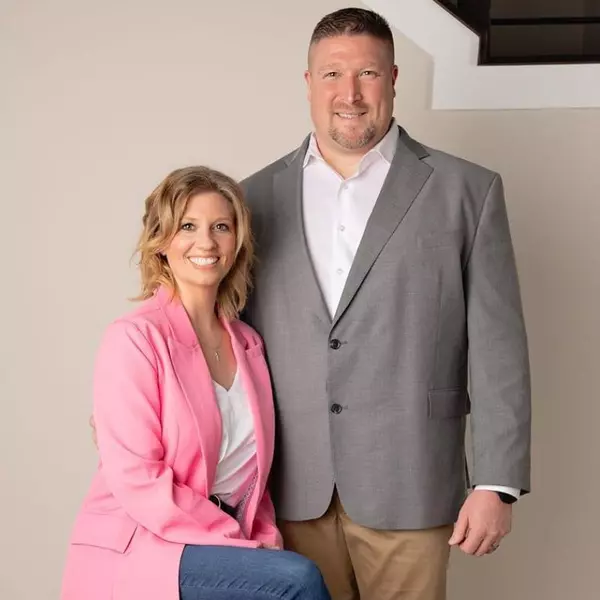For more information regarding the value of a property, please contact us for a free consultation.
Key Details
Sold Price $315,000
Property Type Single Family Home
Sub Type Single Family Residence
Listing Status Sold
Purchase Type For Sale
MLS Listing ID 630518
Sold Date 04/18/25
Style Ranch
Bedrooms 3
Full Baths 2
Year Built 1958
Lot Size 10,498 Sqft
Property Sub-Type Single Family Residence
Property Description
Stunning ranch home! Sellers did an amazing job transforming this home into a modern, open floor-plan. Next-level kitchen featuring a 4'X7', granite island, tremendous cabinet space, granite tops, gas range, coffee station and stainless steel appliances.. Kitchen and living room are open with hardwood flooring, and walk out to a newer Trex deck (16x18). The bedrooms all have ceiling fans & carpet over hardwood. Huge family room in LL, full bath with custom tile shower. Tile entry foyer from garage or driveway has coat closet & adorable shoe cubbies. EVERYTHING is updated: Complete interior remodel, Roof 2021, HVAC & HWH 2023, Gilkey windows. Other details include crown molding and solid core doors. Front load washer and dryer stay. Solar panels offer energy savings and completely cover electric usage 8 months a year, while reducing costs for the summer cooling months. This system is paid in full. Trex deck with aluminum railings overlooking the fenced yard. Below the deck is a fun covered patio with TV hookup. Super convenient location - walkable to restaurants, shopping and NKU. EZ access to I-471 and TANK line. This is truly a must-see*You will be you will be impressed!
Location
State KY
County Campbell
Rooms
Basement Full, Finished, Bath/Stubbed, Walk-Out Access
Interior
Interior Features Kitchen Island, Open Floorplan, High Speed Internet, Granite Counters, Entrance Foyer, Eat-in Kitchen, Crown Molding, Ceiling Fan(s), Multi Panel Doors
Heating Natural Gas, Solar, Forced Air
Cooling Central Air
Flooring Carpet
Exterior
Parking Features Driveway, Garage, Garage Door Opener, Garage Faces Rear, Off Street, On Street
Garage Spaces 1.0
Fence Chain Link
View Y/N Y
View Neighborhood
Roof Type Shingle
Building
Lot Description Near Public Transit
Story One
Foundation Poured Concrete
Sewer Public Sewer
Level or Stories One
New Construction No
Schools
Elementary Schools Crossroads Elementary
Middle Schools Campbell County Middle School
High Schools Campbell County High
Others
Special Listing Condition Standard
Read Less Info
Want to know what your home might be worth? Contact us for a FREE valuation!

Our team is ready to help you sell your home for the highest possible price ASAP



