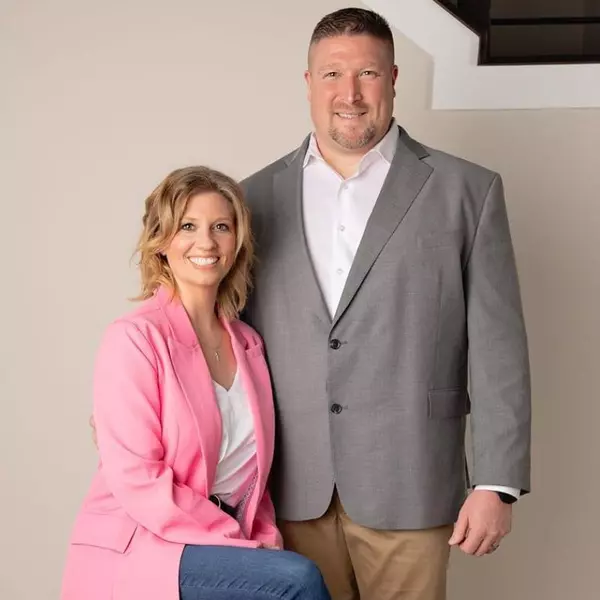For more information regarding the value of a property, please contact us for a free consultation.
Key Details
Sold Price $273,000
Property Type Single Family Home
Sub Type Single Family Residence
Listing Status Sold
Purchase Type For Sale
Square Footage 1,460 sqft
Price per Sqft $186
Subdivision Orchard Estates
MLS Listing ID 630292
Sold Date 04/07/25
Style Traditional
Bedrooms 3
Full Baths 2
Year Built 1998
Lot Size 6,534 Sqft
Property Sub-Type Single Family Residence
Property Description
This charming home offers an inviting open floorplan with soaring cathedral ceilings & plant ledges, creating a bright and airy atmosphere. The spacious kitchen features stainless steel LG appliances, perfect for the home chef. The lower-level family room provides additional living space, ideal for relaxing or entertaining.
Step outside to enjoy the fenced backyard, offering privacy & room to play or garden. Recent updates ensure peace of mind, including waterproof vinyl flooring throughout the hallway, living room, and kitchen (2023), a new HVAC system (2019), and a refreshed main bathroom with updated tiles and flooring (2018). The black aluminum fencing (2018) and low-maintenance composite deck (2017) make outdoor living a breeze. NO HOA's!
Additional highlights include a beautiful hardwood floor in the primary bedroom (2015), all-new double-pane windows with two gases (2010), and new roof (2009). This home is truly move-in ready and has been thoughtfully cared for over the years.
Don't miss the opportunity to call this one your own - schedule a showing today!
Location
State KY
County Boone
Rooms
Basement Partial, Finished, Bath/Stubbed
Interior
Interior Features Walk-In Closet(s), Open Floorplan, Entrance Foyer, Cathedral Ceiling(s), Ceiling Fan(s), Multi Panel Doors, Recessed Lighting
Heating Natural Gas, Forced Air
Cooling Central Air
Flooring Carpet
Laundry Lower Level
Exterior
Parking Features Driveway, Garage, Garage Faces Front, Oversized
Garage Spaces 2.0
Fence Aluminum
Utilities Available Cable Available, Natural Gas Available
View Y/N N
Roof Type Shingle
Building
Lot Description Level
Story Bi-Level
Foundation Poured Concrete
Sewer Public Sewer
Level or Stories Bi-Level
New Construction No
Schools
Elementary Schools Goodridge Elementary
Middle Schools Conner Middle School
High Schools Conner Senior High
Others
Special Listing Condition Standard
Read Less Info
Want to know what your home might be worth? Contact us for a FREE valuation!

Our team is ready to help you sell your home for the highest possible price ASAP



