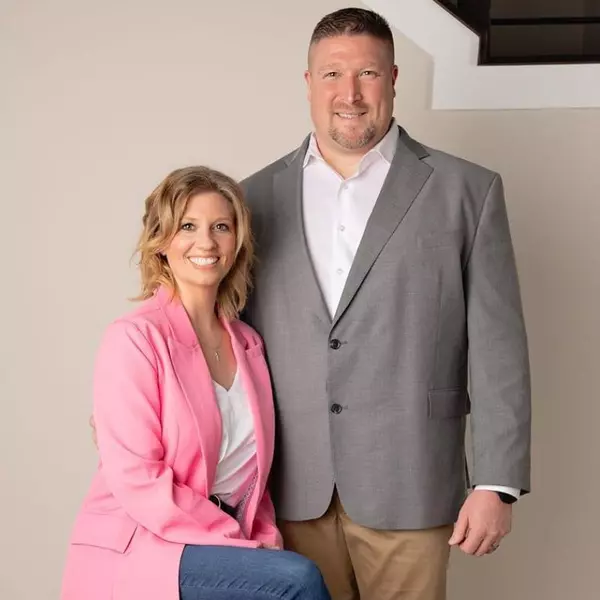For more information regarding the value of a property, please contact us for a free consultation.
Key Details
Sold Price $636,000
Property Type Single Family Home
Sub Type Single Family Residence
Listing Status Sold
Purchase Type For Sale
Subdivision Thornwilde
MLS Listing ID 630566
Sold Date 04/03/25
Style Traditional
Bedrooms 5
Full Baths 3
Half Baths 1
HOA Fees $91/ann
Year Built 2001
Lot Size 1.140 Acres
Property Sub-Type Single Family Residence
Property Description
Impressive Custom Built Open Plan Offering Three Finished Lvls and Over 5,500 Sq Ft of Living Space, Beautiful Setting w/Tree-lined Views & Main Lvl Owners Suite*Dual HVAC System*Kitchen Boasts Island w/Counter Bar, Corian Counter Tops, Walk-in Pantry & Breakfast Area w/Walk-out to Deck w/Gas Line & Built-in Speakers*Formal Dining Rm & Main Lvl Study*Owners Suite Offers Adjoining Designer Bath & W/I Closet*Bonus Upper Lvl Loft & Spacious Bedrooms w/Adjoining Baths*Finished Lower Lvl Features Rec Rm w/Wet Bar, Family Rm w/Cozy Fireplace & Walk-out*Two Bedrooms & Full Bath*Professionally Landscaped on Over an Acre of Land w/Outdoor Fireplace, Built-in Shed & Leaf Filters*Oversized 3 Car Side Entry Garage w/Extended Height*Whole House Surround System*Situated on a Peaceful Lot Surrounded by Mature Trees & Quiet Streams*Community Amenities Include Clubhouse, Pool & Walking Trails
Location
State KY
County Boone
Rooms
Basement Full, Finished, Storage Space, Walk-Out Access
Interior
Interior Features Kitchen Island, Wet Bar, Walk-In Closet(s), Storage, Sound System, Soaking Tub, Pantry, Open Floorplan, Eat-in Kitchen, Double Vanity, Crown Molding, Chandelier, Bookcases, Breakfast Bar, Built-in Features, Ceiling Fan(s), High Ceilings, Multi Panel Doors, Recessed Lighting, Vaulted Ceiling(s), Wired for Sound, Master Downstairs
Heating Natural Gas, Forced Air
Cooling Central Air
Flooring Carpet
Fireplaces Number 2
Fireplaces Type Gas
Laundry Main Level
Exterior
Exterior Feature Private Yard, Fire Pit, Lighting
Parking Features Attached, Driveway, Garage, Garage Faces Side, Oversized
Garage Spaces 3.0
Community Features Playground, Pool, Tennis Court(s), Clubhouse, Trail(s)
Utilities Available Cable Available, Natural Gas Available, Sewer Available, Water Available
View Y/N Y
View Trees/Woods
Roof Type Shingle
Building
Lot Description Flag Lot, Stream, Wooded
Story Two
Foundation Poured Concrete
Sewer Public Sewer
Level or Stories Two
New Construction No
Schools
Elementary Schools Thornwilde
Middle Schools Conner Middle School
High Schools Conner Senior High
Others
Special Listing Condition Standard
Read Less Info
Want to know what your home might be worth? Contact us for a FREE valuation!

Our team is ready to help you sell your home for the highest possible price ASAP



