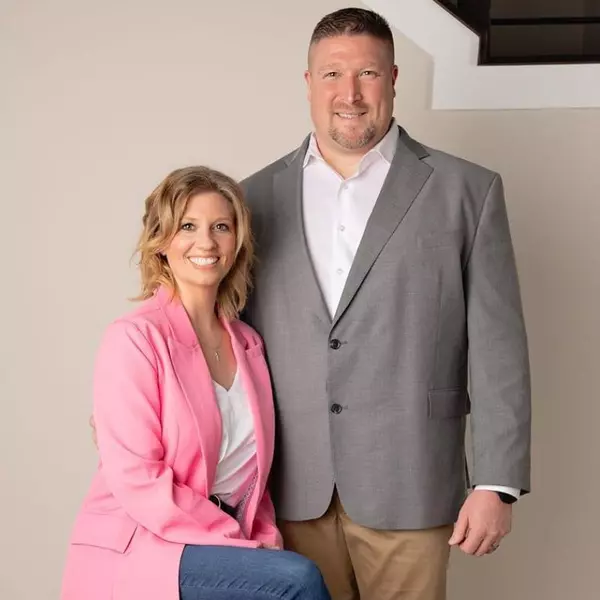For more information regarding the value of a property, please contact us for a free consultation.
Key Details
Sold Price $480,000
Property Type Single Family Home
Sub Type Single Family Residence
Listing Status Sold
Purchase Type For Sale
Square Footage 2,579 sqft
Price per Sqft $186
Subdivision Valley Creek Farms
MLS Listing ID 629067
Sold Date 03/14/25
Style Traditional
Bedrooms 4
Full Baths 3
Half Baths 1
HOA Fees $33/ann
Lot Size 7,405 Sqft
Property Sub-Type Single Family Residence
Property Description
Welcome to the Bedford, built by Brookstone Homes and conveniently located in Valley Creek Farms. This spacious 2-story home has just been finished and is ready for its first owners, featuring 4 large bedrooms, 3.5 bathrooms, an office with double doors for privacy, and a spacious 3-car garage.
This home will check all your boxes with its open floor plan. The main floor boasts LVP floors, a large living room with gas fireplace. Entertain in the stunning kitchen featuring a large island, upgraded cabinets, and granite countertops. Step out onto the deck overlooking your private backyard, which backs up to a private green space.
Upstairs, the primary bedroom features a large walk-in closet and a beautiful en-suite bathroom with a double vanity, soaking tub, and walk-in shower. Bedrooms 2 and 3 have large closets and share a Jack and Jill bathroom, while bedroom 4 has its own private bathroom.
The unfinished walkout basement is ready for you to add additional living space.
Location
State KY
County Boone
Rooms
Basement Full, Unfinished, Walk-Out Access
Primary Bedroom Level Second
Interior
Interior Features Kitchen Island, Walk-In Closet(s), Storage, Soaking Tub, Pantry, Entrance Foyer, Eat-in Kitchen, Double Vanity, Chandelier, Multi Panel Doors, Recessed Lighting
Heating Natural Gas
Cooling Central Air
Fireplaces Number 1
Fireplaces Type Gas
Laundry Upper Level
Exterior
Parking Features Driveway, Garage, Garage Faces Front
Garage Spaces 3.0
Community Features Trail(s)
View Y/N N
Roof Type Shingle
Building
Story Two
Foundation Poured Concrete
Sewer Public Sewer
Level or Stories Two
New Construction Yes
Schools
Elementary Schools Stephens Elementary
Middle Schools Camp Ernst Middle School
High Schools Boone County High
Others
Special Listing Condition Standard
Read Less Info
Want to know what your home might be worth? Contact us for a FREE valuation!

Our team is ready to help you sell your home for the highest possible price ASAP



