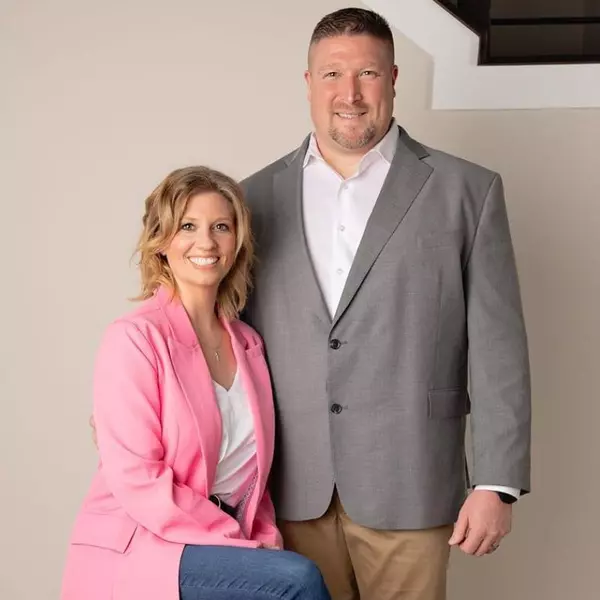For more information regarding the value of a property, please contact us for a free consultation.
Key Details
Sold Price $1,235,000
Property Type Single Family Home
Sub Type Single Family Residence
Listing Status Sold
Purchase Type For Sale
Square Footage 5,598 sqft
Price per Sqft $220
MLS Listing ID 626754
Sold Date 02/28/25
Style Traditional
Bedrooms 6
Full Baths 5
Half Baths 1
Year Built 2022
Lot Size 5.185 Acres
Property Sub-Type Single Family Residence
Property Description
No, you are not dreaming! This 2 years new custom built Drees masterpiece on 10.3 acres could be yours! You will fall in love with the grand entrance, open floor plan, and beautiful finishes. Not a detail was missed with this stunning kitchen featuring quartz countertops, a gas cooktop, large island, farm sink, and an eat in kitchen. Enjoy time with your loved ones in the two story living room with an incredible stone fireplace and large windows showcasing a beautiful view. The first floor also offers a primary suite with an impressive bathroom, a second bedroom with an ensuite, formal dining, family ready room (laundry), and a flex space that could be utilized as an office or playroom. Head upstairs to find three spacious bedrooms and two additional full bathrooms. In the lower level you will enjoy a family room, wet bar, exercise space, and an additional bedroom and full bathroom. Take advantage of the outdoor space by relaxing on the front porch, enjoying a fire on the covered patio or having dinner on the oversized deck. Located in Boone Co SD and less than 30 minutes to downtown Cincinnati and CVG airpot- this property is the perfect blend of privacy and convenience!
Location
State KY
County Boone
Rooms
Basement Full, Finished, Bath/Stubbed, Storage Space, Walk-Out Access
Primary Bedroom Level First
Interior
Interior Features Kitchen Island, Walk-In Closet(s), Tray Ceiling(s), Smart Thermostat, Smart Home, Pantry, Open Floorplan, High Speed Internet, Granite Counters, Entrance Foyer, Eat-in Kitchen, Double Vanity, Crown Molding, Chandelier, Beamed Ceilings, High Ceilings, Multi Panel Doors, Recessed Lighting, Wired for Data, Wet Bar, Master Downstairs
Heating Propane, Forced Air
Cooling Central Air
Flooring Carpet, Laminate
Fireplaces Number 2
Fireplaces Type Stone, Gas
Exterior
Parking Features Driveway, Garage, Garage Faces Side
Garage Spaces 3.0
Utilities Available Propane
View Y/N N
Roof Type Shingle
Building
Story Two
Foundation Poured Concrete
Sewer Septic Tank
Level or Stories Two
New Construction No
Schools
Elementary Schools Kelly Elementary
Middle Schools Conner Middle School
High Schools Conner Senior High
Others
Special Listing Condition Standard
Read Less Info
Want to know what your home might be worth? Contact us for a FREE valuation!

Our team is ready to help you sell your home for the highest possible price ASAP



