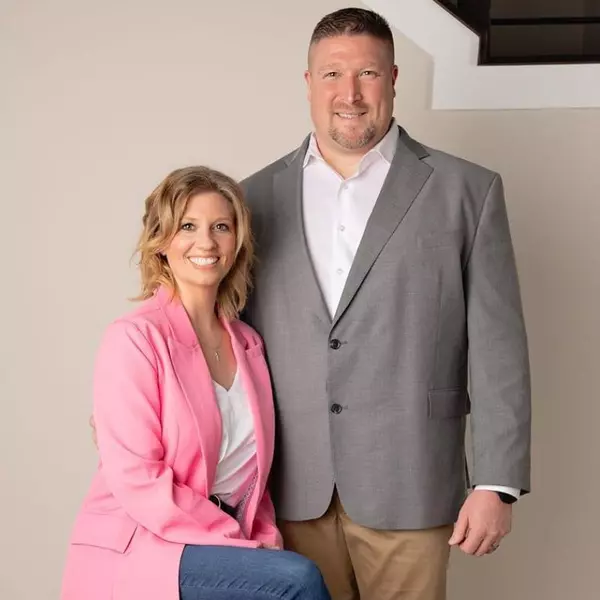For more information regarding the value of a property, please contact us for a free consultation.
Key Details
Sold Price $427,500
Property Type Single Family Home
Sub Type Single Family Residence
Listing Status Sold
Purchase Type For Sale
MLS Listing ID 626972
Sold Date 01/31/25
Style Traditional
Bedrooms 4
Full Baths 2
Half Baths 1
Year Built 1989
Lot Size 0.360 Acres
Property Sub-Type Single Family Residence
Property Description
Vacation At Home & Enjoy The ''Lake Life'' Year Around! Minimal Yard (No Back Yard Even!) To Take Care Of Creates More Time For Travel, Leisure & Relaxation! Expansive Family Rm w/WBFP Opens To Grilling Deck & Granite Kitchen With Hardwood*Bonus Living & Dining Rms On Main Level*1st Fl Laundry*Exciting Cathedral Ceiling In Primary Suite Boasting Stunning Luxury Bathroom Renovation*Free Standing Tub Offers Lake View Plus Tiled Shower*Generous Bedroom Sizes Ideal For Home Office Or Extended Guest's Stay*Walkout LL To Shaded Extensive Deck*Fish From The Comfort Of Your Own Bank*Save Money On Electric Costs With FREE Solar Panels*Fantastic Location Close Enough To The City For Convenience But Peaceful Cul-De-Sac Setting For Added Privacy*Immediate Possession*Back On Market Due To Buyer Changing Their Mind About Purchase 2 Weeks Prior To Closing Day!
Location
State KY
County Kenton
Rooms
Basement Unfinished, Walk-Out Access
Primary Bedroom Level Second
Interior
Interior Features Walk-In Closet(s), Soaking Tub, Smart Thermostat, Pantry, Granite Counters, Entrance Foyer, Eat-in Kitchen, Double Vanity, Cathedral Ceiling(s), Multi Panel Doors
Heating Natural Gas, Forced Air
Cooling Central Air
Flooring Concrete
Fireplaces Number 1
Fireplaces Type Brick, Wood Burning
Laundry Electric Dryer Hookup, Main Level, Washer Hookup
Exterior
Exterior Feature Private Yard
Parking Features Attached, Garage Door Opener, Garage Faces Front
Garage Spaces 2.0
View Y/N Y
View Lake
Roof Type Shingle
Building
Lot Description Wooded
Story Two
Foundation Poured Concrete
Sewer Public Sewer
Level or Stories Two
New Construction No
Schools
Elementary Schools River Ridge Elementary
Middle Schools Turkey Foot Middle School
High Schools Dixie Heights High
Others
Special Listing Condition Standard
Read Less Info
Want to know what your home might be worth? Contact us for a FREE valuation!

Our team is ready to help you sell your home for the highest possible price ASAP



