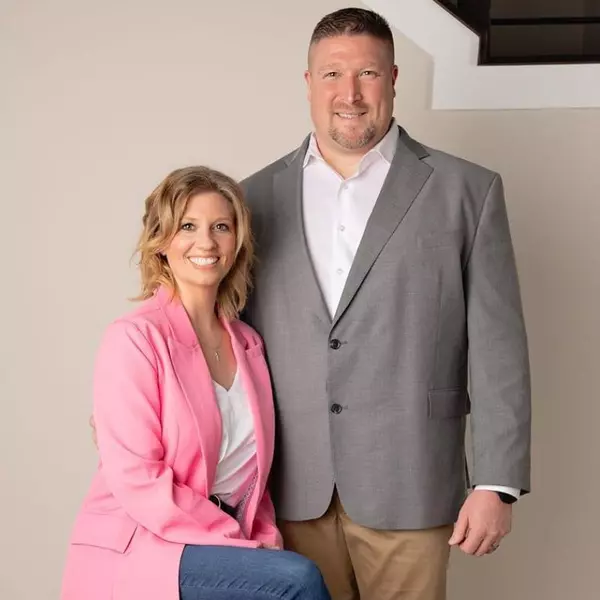For more information regarding the value of a property, please contact us for a free consultation.
Key Details
Sold Price $398,000
Property Type Single Family Home
Sub Type Single Family Residence
Listing Status Sold
Purchase Type For Sale
MLS Listing ID 628589
Sold Date 01/17/25
Style Traditional
Bedrooms 3
Full Baths 3
Lot Size 4.202 Acres
Property Sub-Type Single Family Residence
Property Description
Retreating to the country never looked so good. Bring your horses or livestock to this mini farm on over 4 acres with a pond and 3/4 stall barn w/hayloft on the back with of the newly built detached garage. This 30X64 building was built with a 30x40 shop with 200 amp service, water. The ranch home has three bedroom, large open living area from living to kitchen and dining area. soaring ceilings with stone fireplace and real pine paneling give this home the comfort you are desire. The lower level is a walk-out with a full bath and plenty of finished living space. There is a 2 car attached garage and outdoors is a dream for all. Shed in back yard will not remain.
Additional information: Footers and slab are monolithic pour, 4000psi concrete mix, 7'' slab thickness, half inch rebar on 16'' grid, over 3,000' of rebar. 40ton of DGA compacted base under slab, walls are 2x6 on 2' center, R-19 wall insulation. Roof has double bubble insulation under metal. Ceiling has r50 blown in insulation. Footers have insulation upper half. All wiring is 12/2 or larger. 1/2'' OSB walls. Horse area is monolithic pour, pier and slab foundation, 3,000 psi mix.
Location
State KY
County Pendleton
Rooms
Basement Finished, Bath/Stubbed, Storage Space, Walk-Out Access
Primary Bedroom Level First
Interior
Interior Features Walk-In Closet(s), Storage, Open Floorplan, Entrance Foyer, Eat-in Kitchen, Chandelier, Breakfast Bar, Cathedral Ceiling(s), Ceiling Fan(s), Multi Panel Doors, Natural Woodwork, Built-in Features
Heating Propane, Forced Air
Cooling Central Air
Flooring Laminate
Fireplaces Number 1
Fireplaces Type Stone, Wood Burning
Laundry Electric Dryer Hookup, Laundry Room, Main Level, Washer Hookup
Exterior
Parking Features Attached, Detached, Garage, Garage Faces Side, Oversized
Garage Spaces 2.0
Fence Split Rail
Utilities Available Propane, Water Available
View Y/N Y
View Pond
Roof Type Shingle
Building
Lot Description Pasture, Sloped
Story One
Foundation Poured Concrete
Sewer Septic Tank
Level or Stories One
New Construction No
Schools
Elementary Schools Northern Elementary
Middle Schools Sharp Middle School
High Schools Pendleton High
Others
Special Listing Condition Standard
Read Less Info
Want to know what your home might be worth? Contact us for a FREE valuation!

Our team is ready to help you sell your home for the highest possible price ASAP



