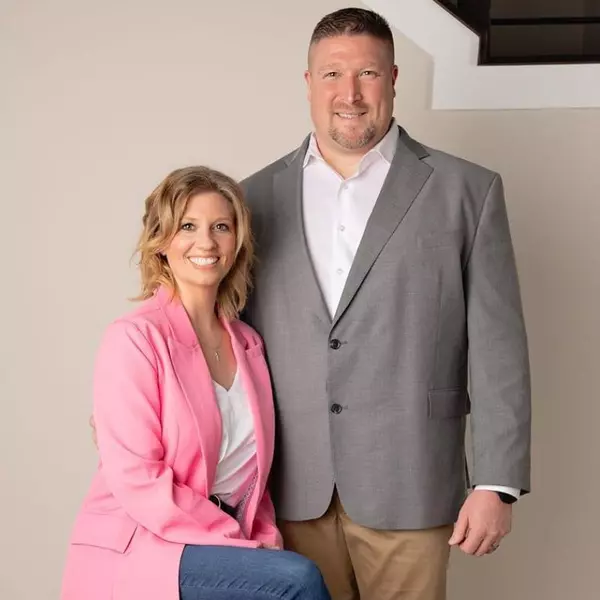For more information regarding the value of a property, please contact us for a free consultation.
Key Details
Sold Price $328,000
Property Type Single Family Home
Sub Type Single Family Residence
Listing Status Sold
Purchase Type For Sale
Square Footage 1,686 sqft
Price per Sqft $194
Subdivision Fowler Ridge
MLS Listing ID 624857
Sold Date 08/22/24
Style Traditional
Bedrooms 4
Full Baths 3
Half Baths 1
HOA Fees $29/ann
Year Built 2003
Lot Size 0.289 Acres
Property Sub-Type Single Family Residence
Property Description
Welcome to your 4 bedroom/3.5 bath home nestled in Ft. Wright! This meticulously kept residence boast stunning mature landscaping, offering a serene and picturesque setting that offers the privacy you've been looking for!
Step inside to discover a sleek farmhouse design with completely updated lighting, NEWER paint, ALL flooring updated & hardwood floors refinished! The heart of the home is the kitchen, with stainless steel appliances, RO water filter action system at the kitchen sink for the best drinking water, updated cabinets w/under lighting, plus granite countertops & island. French doors leads to large deck over-looking the backyard & woods, where you can enjoy your favorite morning beverage or the evenings stargazing. You'll love the open concept of the kitchen leading into the living room, plus a separate dining room or use as a home office space. ALL updated bathrooms - Luxurious bathrooms all equipped with modern fixtures & finishes, the primary bath creates a spa like atmosphere including a bluetooth fan/light/speaker combo. Laundry room on the first floor. Basement has walk out, finished full bath & bedroom, just needs your finishing touches to family room area.
Location
State KY
County Kenton
Rooms
Basement Bath/Stubbed, Walk-Out Access
Primary Bedroom Level Second
Interior
Interior Features Kitchen Island, Walk-In Closet(s), Granite Counters, Double Vanity, Chandelier, Recessed Lighting
Heating Natural Gas, Forced Air
Cooling Central Air
Laundry Electric Dryer Hookup, Laundry Room, Main Level, Washer Hookup
Exterior
Exterior Feature Private Yard, Fire Pit
Parking Features Driveway, Garage, Garage Door Opener, Garage Faces Front, On Street
Garage Spaces 2.0
Community Features Pool
Utilities Available Natural Gas Available
View Y/N Y
View Trees/Woods
Roof Type Shingle
Building
Lot Description Wooded
Story Two
Foundation Poured Concrete
Sewer Public Sewer
Level or Stories Two
New Construction No
Schools
Elementary Schools Summit View Elementary
Middle Schools Woodland Middle School
High Schools Scott High
Others
Special Listing Condition Standard
Read Less Info
Want to know what your home might be worth? Contact us for a FREE valuation!

Our team is ready to help you sell your home for the highest possible price ASAP



