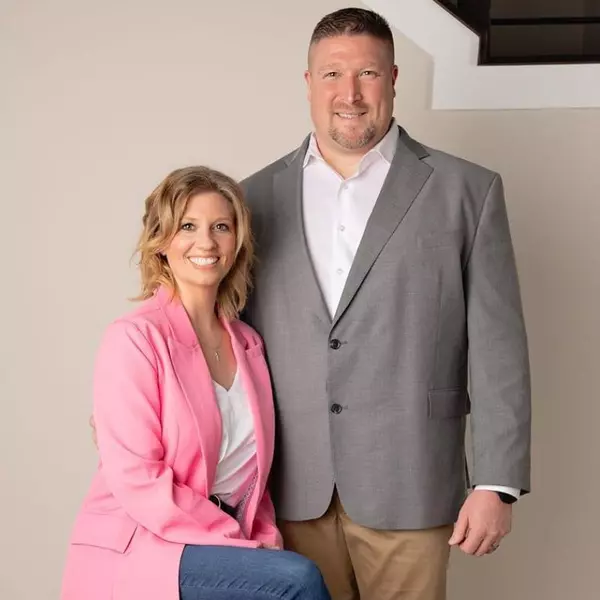For more information regarding the value of a property, please contact us for a free consultation.
Key Details
Sold Price $478,000
Property Type Single Family Home
Sub Type Single Family Residence
Listing Status Sold
Purchase Type For Sale
Square Footage 2,746 sqft
Price per Sqft $174
Subdivision Glenridge Sub
MLS Listing ID 619963
Sold Date 04/02/24
Style Transitional
Bedrooms 4
Full Baths 2
Half Baths 2
Year Built 1995
Lot Size 0.555 Acres
Property Sub-Type Single Family Residence
Property Description
ENTERTAINER'S DREAM Conveniently Located in Desirable Cold Spring Near Downtown Cincinnati, OTR, & CVG! High End Luxury Living Boasting Incredible Views! Absolutely Breathtaking .55 ACRE PRIVATE HOMESITE w/Magnificent Patios w/Stamped Concrete & Stamped Concrete Border Wrapping Around to Massive Functional Driveway/New Additions w/Outstanding Fit & Finish/Loaded w/Custom Appts/Upscale Living w/Unbelievable 400 SQ FT 4-Seasons RM, Volume Ceilings, Fabulous Gourmet KIT, Captivating 1ST FL FAM RM w/Lots of Windows & Fireplace/Open, Airy 4 BDRM, 4 Bath Home w/APPROX 3,250 SQ FT of FIN Living Space/Marble & Porcelain Baths/2 Story Entry/Soaring Ceilings in LVR, DNR, 4 Seasons RM, & Primary Suite/Phenomenal 4 Season's RM has Cathedral Ceilings, 2 Walkouts, 8 Skylights, Recessed Lighting, Marble Floors, & Remote Blinds/Gourmet Kitchen has Wall of Windows & Doors, Granite Countertops, Island w/Counter Bar, 42 IN White Cabinetry, Pull-Out Shelving, Pantry Cabinet, Double Oven, High-End Stainless Steel Appliances, Wine Cooler, Marble Flooring/Luxurious Primary Suite w/Bay Window & ADJ Marble Bath/1st FL Laundry RM/FIN LL/Columned Accents/New HVAC-2023/Huge Hot Water Heater-2019/ +MUCH MORE!
Location
State KY
County Campbell
Rooms
Basement Other, See Remarks, Full, Finished, Bath/Stubbed, Storage Space
Primary Bedroom Level Second
Interior
Interior Features See Remarks, Kitchen Island, Walk-In Closet(s), Storage, Soaking Tub, Pantry, Open Floorplan, Granite Counters, Entrance Foyer, Eat-in Kitchen, Double Vanity, Chandelier, Breakfast Bar, Cathedral Ceiling(s), Ceiling Fan(s), High Ceilings, Multi Panel Doors, Recessed Lighting, Vaulted Ceiling(s)
Heating Electric
Cooling Central Air
Flooring Carpet
Fireplaces Number 1
Fireplaces Type Marble
Laundry Laundry Room, Main Level
Exterior
Exterior Feature Fenced, Private Yard, Other
Parking Features Attached, Driveway, Garage, Garage Faces Side, Off Street, On Street, Oversized
Garage Spaces 2.0
Fence Metal
Utilities Available Underground Utilities
View Y/N Y
View Trees/Woods, Valley
Roof Type Composition,Shingle
Building
Lot Description See Remarks, Level, Wooded
Story Two
Foundation Poured Concrete
Sewer Public Sewer
Level or Stories Two
New Construction No
Schools
Elementary Schools Donald E.Cline Elem
Middle Schools Campbell County Middle School
High Schools Campbell County High
Others
Special Listing Condition Standard
Read Less Info
Want to know what your home might be worth? Contact us for a FREE valuation!

Our team is ready to help you sell your home for the highest possible price ASAP



