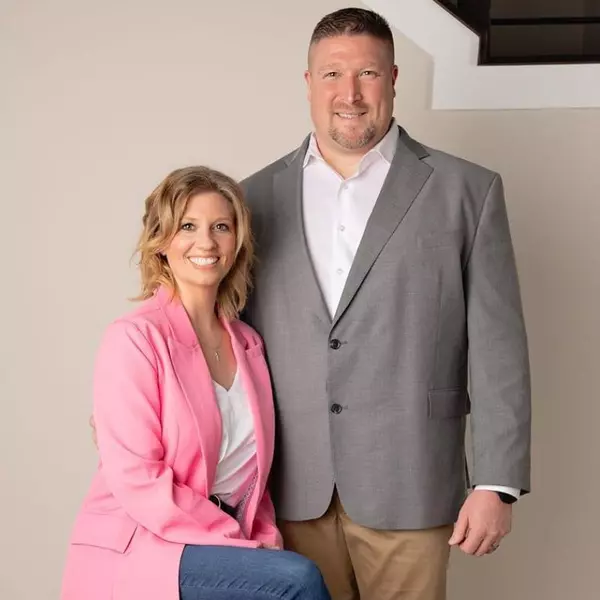For more information regarding the value of a property, please contact us for a free consultation.
Key Details
Sold Price $325,000
Property Type Single Family Home
Sub Type Single Family Residence
Listing Status Sold
Purchase Type For Sale
Subdivision Bluegrass Ridge
MLS Listing ID 619614
Sold Date 02/20/24
Style Traditional
Bedrooms 3
Full Baths 2
Half Baths 1
Year Built 1995
Lot Size 10,019 Sqft
Property Sub-Type Single Family Residence
Property Description
7369 Cumberland Circle is a meticulously remodeled 3-bedroom, 2.5-bathroom home that has undergone a complete transformation, offering a fresh, modern design. From the moment you enter, you'll be captivated by the grand fireplace scaling the back living room wall, an open floorplan, high ceilings, luxury living room lighting, all new flooring throughout and an updated kitchen with black granite countertops. To add peace of mind, this home has been equipped with a new roof, furnace, AC unit, and a brand-new deck that leads you into the large backyard. You will also find first floor laundry, a freshly painted 2-car garage, a primary bedroom with an attached bathroom and remodeled bathrooms on both levels of the home. The full basement has been finished with new carpet and can be used as your second family room! Don't miss out on the opportunity to take immediate occupancy of this beautiful Florence home!
Location
State KY
County Boone
Rooms
Basement Full, Finished, Storage Space
Primary Bedroom Level Second
Interior
Interior Features Walk-In Closet(s), Pantry, Open Floorplan, Granite Counters, Chandelier, Ceiling Fan(s), High Ceilings, Vaulted Ceiling(s)
Heating Natural Gas, Forced Air
Cooling Central Air
Flooring Carpet
Fireplaces Number 1
Fireplaces Type Electric
Laundry Laundry Room, Main Level
Exterior
Exterior Feature Private Yard
Parking Features Attached, Driveway, Garage, Garage Faces Front, Off Street, On Street, Oversized
Garage Spaces 2.0
Fence Fenced, Wood
View Y/N Y
View Neighborhood
Roof Type Shingle
Building
Story Two
Foundation Poured Concrete
Sewer Public Sewer
Level or Stories Two
New Construction No
Schools
Elementary Schools Stephens Elementary
Middle Schools Camp Ernst Middle School
High Schools Boone County High
Others
Special Listing Condition Standard
Read Less Info
Want to know what your home might be worth? Contact us for a FREE valuation!

Our team is ready to help you sell your home for the highest possible price ASAP



