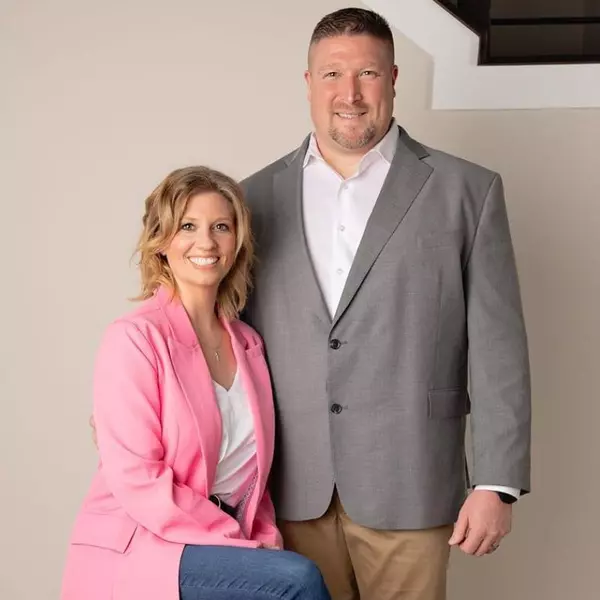For more information regarding the value of a property, please contact us for a free consultation.
Key Details
Sold Price $485,000
Property Type Single Family Home
Sub Type Single Family Residence
Listing Status Sold
Purchase Type For Sale
Square Footage 3,639 sqft
Price per Sqft $133
Subdivision Ashford Village
MLS Listing ID 614325
Sold Date 07/27/23
Style Traditional
Bedrooms 4
Full Baths 3
Half Baths 1
HOA Fees $31/ann
Year Built 2017
Lot Size 0.343 Acres
Property Sub-Type Single Family Residence
Property Description
Highly coveted Ashford Village in Independence offers a neighborhood pool and postured across the street from the 100 acre Middleton Park*Amazing Drees Davidson floor plan offering over 3600 sf of impeccable neutral decor that shows like new*Neutral LVP recently added to entire 1st floor*New lighting throughout*Cased windows*Custom blinds*Huge covered deck overlooks fully fenced backyard accessed by steps and/or full walkout lower level*2.5 car garage includes 12 x 10 extension ...great for motorcycle, compact car, bikes, toys*Kitchen offers granite countertops, double wall ovens, cooktop, built in microwave, dishwasher, disposal and oversized island*All Stainless Steel kitchen appliances including refrigerator in lower level bar included*Convenient 2nd floor laundry*Walk In Closet in each bedroom.*Bonus room 2nd floor 18 x 17*Lower level is finished including cabinetry, sink, full sized Stainless Steel refrigerator, full finished bathroom AND an extra room with door, window waiting to be finished as possible 5th bedroom, gym, hobby room*Owners relocating*Immediate occupancy*
Location
State KY
County Kenton
Rooms
Basement Full, Finished, Bath/Stubbed, Storage Space, Walk-Out Access
Primary Bedroom Level Second
Interior
Interior Features Kitchen Island, Wet Bar, Walk-In Closet(s), Pantry, Open Floorplan, High Speed Internet, Granite Counters, Entrance Foyer, Double Vanity, Chandelier, 220 Volts, French Doors, High Ceilings, Multi Panel Doors, Recessed Lighting, Built-in Features
Heating Natural Gas, Forced Air
Cooling Central Air
Flooring Carpet
Fireplaces Number 1
Fireplaces Type Ceramic, Gas
Exterior
Exterior Feature Fenced
Parking Features Driveway, Garage, Garage Door Opener, Garage Faces Side, Oversized
Garage Spaces 2.5
Fence Split Rail
Community Features Pool
Utilities Available Cable Available, Natural Gas Available
View Y/N N
Roof Type Composition
Building
Story Two
Foundation Poured Concrete
Sewer Public Sewer
Level or Stories Two
New Construction No
Schools
Elementary Schools Ryland Heights Elementary
Middle Schools Woodland Middle School
High Schools Scott High
Others
Special Listing Condition Standard
Read Less Info
Want to know what your home might be worth? Contact us for a FREE valuation!

Our team is ready to help you sell your home for the highest possible price ASAP



