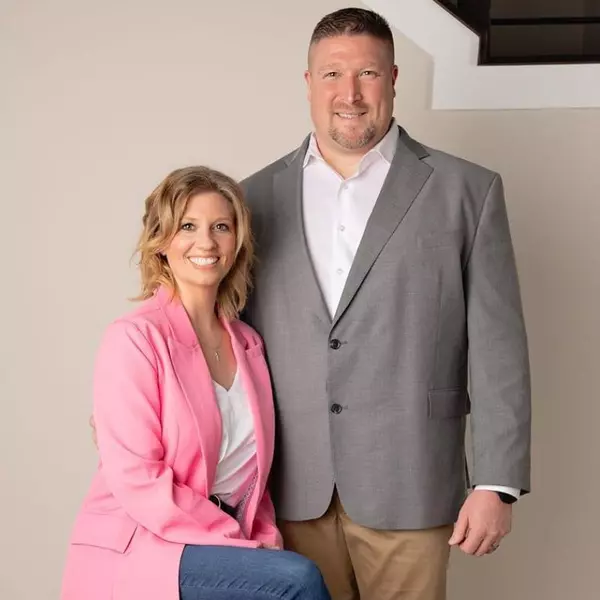For more information regarding the value of a property, please contact us for a free consultation.
Key Details
Sold Price $375,000
Property Type Single Family Home
Sub Type Single Family Residence
Listing Status Sold
Purchase Type For Sale
Square Footage 2,692 sqft
Price per Sqft $139
Subdivision Antebellum
MLS Listing ID 613965
Sold Date 07/07/23
Style Transitional
Bedrooms 3
Full Baths 2
Half Baths 1
HOA Fees $17/ann
Year Built 1998
Lot Size 0.360 Acres
Property Sub-Type Single Family Residence
Property Description
End Your Search! Incredible, Signature Homes Custom Built, 3 BDRM, 3 Bath, 2 Car Garage, Brick Residence Superbly Situated on a Premium Homesite Near the End of a Private, Gorgeous, Cul-De-Sac Street! This Rare Find is Located in Upscale Antebellum in Plantation Pointe Offering a Clubhouse, Pool, Fitness Center, and Miles of Walking Paths. Award Winning Erpenbeck Elementary & Ryle High School District/ Expansive Deck w/Wrought Iron Railing Overlooking Beautiful, Level Lot & Wooded View/Approximately 2692 Living SQ FT + 175 FIN SQ FT in LL, 4630 Gross SQ FT (Realist)/9 FT Ceilings on 1ST FL & in LL/Open, Airy Floorplan w/Soaring Ceilings/2 Story Entry has Desirable Side Staircase w/Landing/Stunning 2 Story Great RM w/Wall of Windows & Catwalk/Formal DNR/Columned Accents/Fully Equipped White KIT w/Counter Bar, & Adjoining Hearth RM w/Gas FP/Inviting Breakfast Area w/Sliding Glass Door Walkout/1ST FL Laundry/Primary Suite w/Huge Walk-In Closet & Adjoining, Luxurious Bath w/Oversized Soaking Tub & Separate Shower/ Generously Sized BDRMS/APPROX 175 SQ FT Finished in Lower Level/Additional Space in LL Ready for Finishing if Desired w/Full Bath Rough-In, Walkout & LG Windows/ + MUCH MORE!
Location
State KY
County Boone
Rooms
Basement See Remarks, Full, Finished, Bath/Stubbed, Storage Space, Unfinished, Walk-Out Access
Primary Bedroom Level Second
Interior
Interior Features See Remarks, Kitchen Island, Walk-In Closet(s), Tray Ceiling(s), Storage, Soaking Tub, Pantry, Open Floorplan, Entrance Foyer, Eat-in Kitchen, Double Vanity, Crown Molding, Chandelier, Cathedral Ceiling(s), High Ceilings, Multi Panel Doors, Recess Ceiling(s), Recessed Lighting, Vaulted Ceiling(s)
Heating Natural Gas, Forced Air
Cooling Central Air
Flooring Carpet, Concrete
Fireplaces Number 1
Fireplaces Type Gas
Laundry Laundry Room, Main Level
Exterior
Exterior Feature Private Yard
Parking Features Driveway, Garage Faces Side, Off Street, On Street
Garage Spaces 2.0
Community Features Playground, Pool, Clubhouse, Fitness Center, Trail(s)
Utilities Available Underground Utilities
View Y/N Y
View Trees/Woods
Roof Type Composition,Shingle
Building
Lot Description Cul-De-Sac, Level, Wooded
Story Two
Foundation Poured Concrete
Sewer Public Sewer
Level or Stories Two
New Construction No
Schools
Elementary Schools Erpenbeck Elementary
Middle Schools Ockerman Middle School
High Schools Ryle High
Others
Special Listing Condition Standard
Read Less Info
Want to know what your home might be worth? Contact us for a FREE valuation!

Our team is ready to help you sell your home for the highest possible price ASAP



