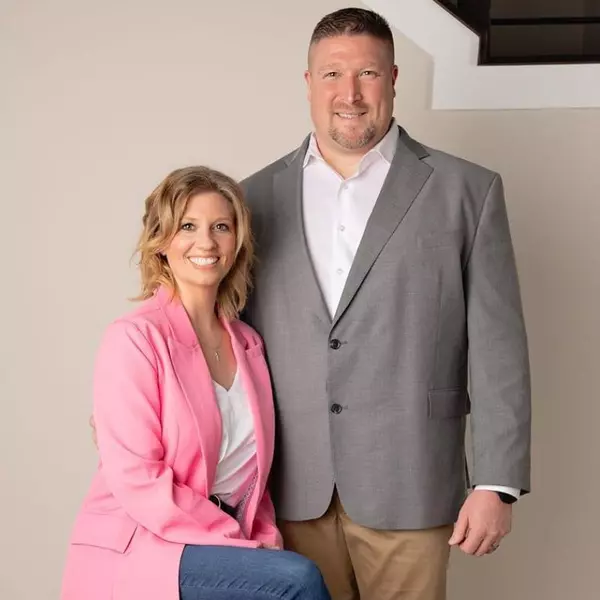For more information regarding the value of a property, please contact us for a free consultation.
Key Details
Sold Price $350,000
Property Type Single Family Home
Sub Type Single Family Residence
Listing Status Sold
Purchase Type For Sale
Subdivision Ashford Village
MLS Listing ID 610492
Sold Date 03/09/23
Style Ranch
Bedrooms 3
Full Baths 3
HOA Fees $27/ann
Year Built 2005
Lot Size 0.450 Acres
Property Sub-Type Single Family Residence
Property Description
Well loved original owner brick ranch on a quiet cul-de-sac street in Ashford Village. Tiled entry way has a beautiful front door w/ sidelights & leaded glass. Gleaming hardwood floors , tile surround gas fireplace, & soaring cathedral ceilings accent the main living area. Hardwoods extend into the hallway, 1 bedroom, breakfast room, & the fully equipped kitchen. New carpet in the master suite boasting walk in closet, overhead fan, & adjoining full bath. Additional full bath w/ granite counters, 3rd bedroom featuring new carpet , & convenient main level laundry complete the first floor. Finished lower level includes a study w/ built in book shelves, 2nd office/ hobby room, 3rd full bath, sitting area, tons of storage space, & family room which offers a walk out to the rear yard. Enjoy the 2 year new deck overlooking the large usable rear yard. Storage shed included in the sale. Super clean, freshly painted, well maintained, tasteful décor, & move in ready! 1 year Cinch warranty included. Low HOA fees & included community pool!
Location
State KY
County Kenton
Rooms
Basement Full, Finished, Bath/Stubbed, Walk-Out Access
Primary Bedroom Level First
Interior
Interior Features Walk-In Closet(s), Pantry, Entrance Foyer, Eat-in Kitchen, Double Vanity, 220 Volts, Cathedral Ceiling(s), Ceiling Fan(s), Multi Panel Doors, Recessed Lighting
Heating Natural Gas, Forced Air
Cooling Central Air
Flooring Vinyl
Fireplaces Number 1
Fireplaces Type Ceramic, Gas
Laundry Utility Sink, Main Level
Exterior
Parking Features Driveway, Garage, Off Street
Garage Spaces 2.0
Community Features Pool, Clubhouse
View Y/N Y
View Neighborhood
Roof Type Shingle
Building
Lot Description Cul-De-Sac, Level
Story One
Foundation Poured Concrete
Sewer Public Sewer
Level or Stories One
New Construction No
Schools
Elementary Schools Ryland Heights Elementary
Middle Schools Woodland Middle School
High Schools Scott High
Read Less Info
Want to know what your home might be worth? Contact us for a FREE valuation!

Our team is ready to help you sell your home for the highest possible price ASAP



