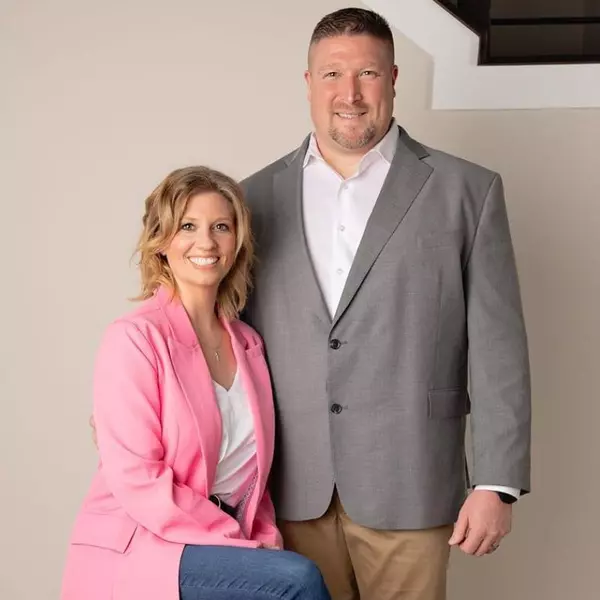For more information regarding the value of a property, please contact us for a free consultation.
Key Details
Sold Price $435,000
Property Type Single Family Home
Sub Type Single Family Residence
Listing Status Sold
Purchase Type For Sale
Square Footage 2,858 sqft
Price per Sqft $152
Subdivision Ashford Village
MLS Listing ID 604936
Sold Date 08/26/22
Style Traditional
Bedrooms 4
Full Baths 2
Half Baths 1
HOA Fees $27/ann
Year Built 2018
Lot Size 0.435 Acres
Property Sub-Type Single Family Residence
Property Description
Gorgeous Drees Quentin located in highly desirable Ashford Village. This home is near the end of the cul-de-sac where it is safe for kids to play and ride bikes with neighbors. Backyard is private and wooded, with trails leading to a creek. Additional options on this open concept model include extra garage side extension, family room extension, and dual front windows in second bedroom. 4 large bedrooms, each with walk-in closets, 2 1/2 bath with dual sinks in both second floor baths. Second floor laundry with cabinet and work sink. Owner's suite has vaulted ceilings extending into the large closet and bath which features garden tub and separate shower. Large open kitchen with Quartz countertops, tile backsplash, generous cabinet storage space, and center island. Luxury vinyl plank flooring throughout first floor. Separate dining room and office/den on the first floor. Gas Fireplace in the family room, with floor to ceiling stone work. Large upstairs loft creates additional living space. Large deck overlooking private backyard and woods. Ring Doorbell and cameras will transfer to new owner. Walkout Basement has rough in plumbing ready for the new homeowner to finish a full bath.
Location
State KY
County Kenton
Rooms
Basement Bath/Stubbed, Unfinished, Walk-Out Access
Primary Bedroom Level Second
Interior
Interior Features Kitchen Island, Walk-In Closet(s), High Speed Internet, Eat-in Kitchen, Double Vanity, 220 Volts, High Ceilings
Heating Natural Gas, Forced Air
Cooling Central Air
Fireplaces Number 1
Fireplaces Type Gas
Laundry Utility Sink, Electric Dryer Hookup, Laundry Room, Main Level, Washer Hookup
Exterior
Parking Features Attached, Driveway, Garage, Garage Door Opener, Garage Faces Front
Garage Spaces 2.0
Community Features Pool
Utilities Available Natural Gas Available, Underground Utilities, Water Available
View Y/N Y
View Trees/Woods
Roof Type Shingle
Building
Lot Description Sloped, Wooded
Story Two
Foundation Poured Concrete
Sewer Public Sewer
Level or Stories Two
New Construction No
Schools
Elementary Schools Ryland Heights Elementary
Middle Schools Woodland Middle School
High Schools Scott High
Read Less Info
Want to know what your home might be worth? Contact us for a FREE valuation!

Our team is ready to help you sell your home for the highest possible price ASAP



