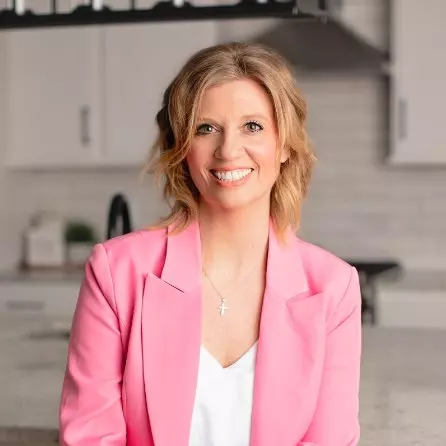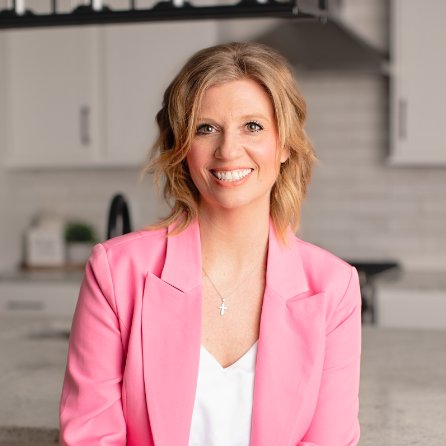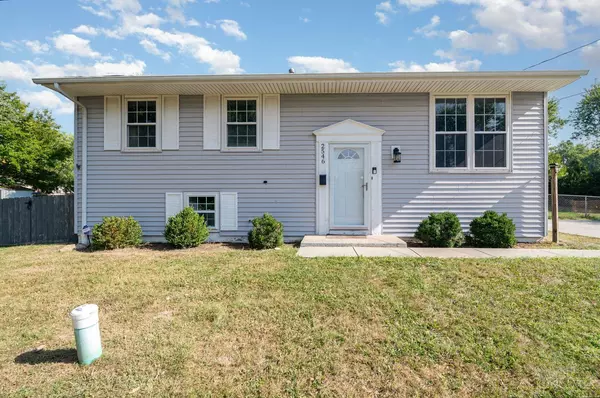
UPDATED:
Key Details
Property Type Single Family Home
Sub Type Single Family Residence
Listing Status Active
Purchase Type For Sale
Square Footage 1,519 sqft
Price per Sqft $187
MLS Listing ID 1855578
Style Traditional
Bedrooms 4
Full Baths 2
HOA Y/N No
Year Built 1963
Lot Size 0.390 Acres
Property Sub-Type Single Family Residence
Source Cincinnati Multiple Listing Service
Property Description
Location
State OH
County Butler
Area Butler-W13
Zoning Residential
Rooms
Family Room 23x12 Level: Lower
Basement Full
Master Bedroom 17 x 12 204
Bedroom 2 12 x 11 132
Bedroom 3 10 x 9 90
Bedroom 4 10 x 9 90
Bedroom 5 0
Living Room 15 x 12 180
Dining Room 12 x 10 12x10 Level: Upper
Kitchen 11 x 8
Family Room 23 x 12 276
Interior
Hot Water Electric
Cooling Central Air
Window Features Vinyl
Laundry 9x7 Level: Lower
Exterior
Exterior Feature Cul de sac, Deck
View Y/N No
Water Access Desc Public
Roof Type Shingle
Building
Foundation Poured
Sewer Public Sewer
Water Public
New Construction No
Schools
School District Fairfield City Sd

GET MORE INFORMATION




