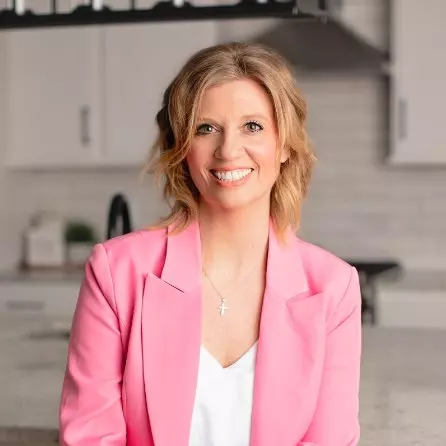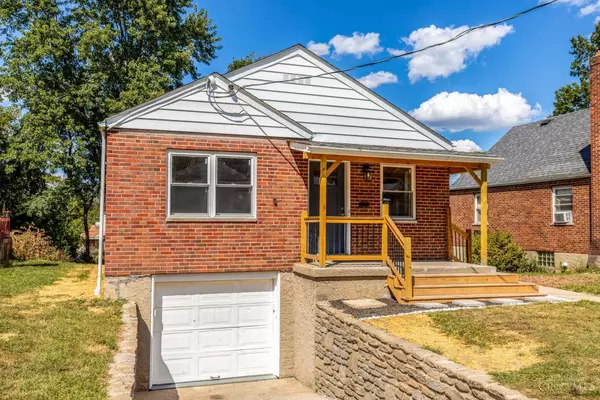
UPDATED:
Key Details
Property Type Single Family Home
Sub Type Single Family Residence
Listing Status Active
Purchase Type For Sale
Square Footage 1,315 sqft
Price per Sqft $205
MLS Listing ID 1853901
Style Ranch
Bedrooms 4
Full Baths 2
HOA Y/N No
Year Built 1950
Lot Size 5,401 Sqft
Lot Dimensions 45x120
Property Sub-Type Single Family Residence
Source Cincinnati Multiple Listing Service
Property Description
Location
State OH
County Hamilton
Area Hamilton-E02
Zoning Residential
Rooms
Basement Full
Master Bedroom 19 x 13 247
Bedroom 2 12 x 11 132
Bedroom 3 11 x 10 110
Bedroom 4 11 x 9 99
Bedroom 5 0
Living Room 16 x 12 192
Dining Room 12 x 9 12x9 Level: 1
Kitchen 11 x 9
Family Room 0
Interior
Hot Water Gas
Heating Forced Air, Gas
Cooling Central Air
Window Features Vinyl,Insulated
Exterior
Garage Spaces 1.0
Garage Description 1.0
View Y/N No
Water Access Desc Public
Roof Type Shingle
Building
Foundation Block
Sewer Public Sewer
Water Public
Level or Stories One
New Construction No
Schools
School District Cincinnati City Sd

GET MORE INFORMATION




