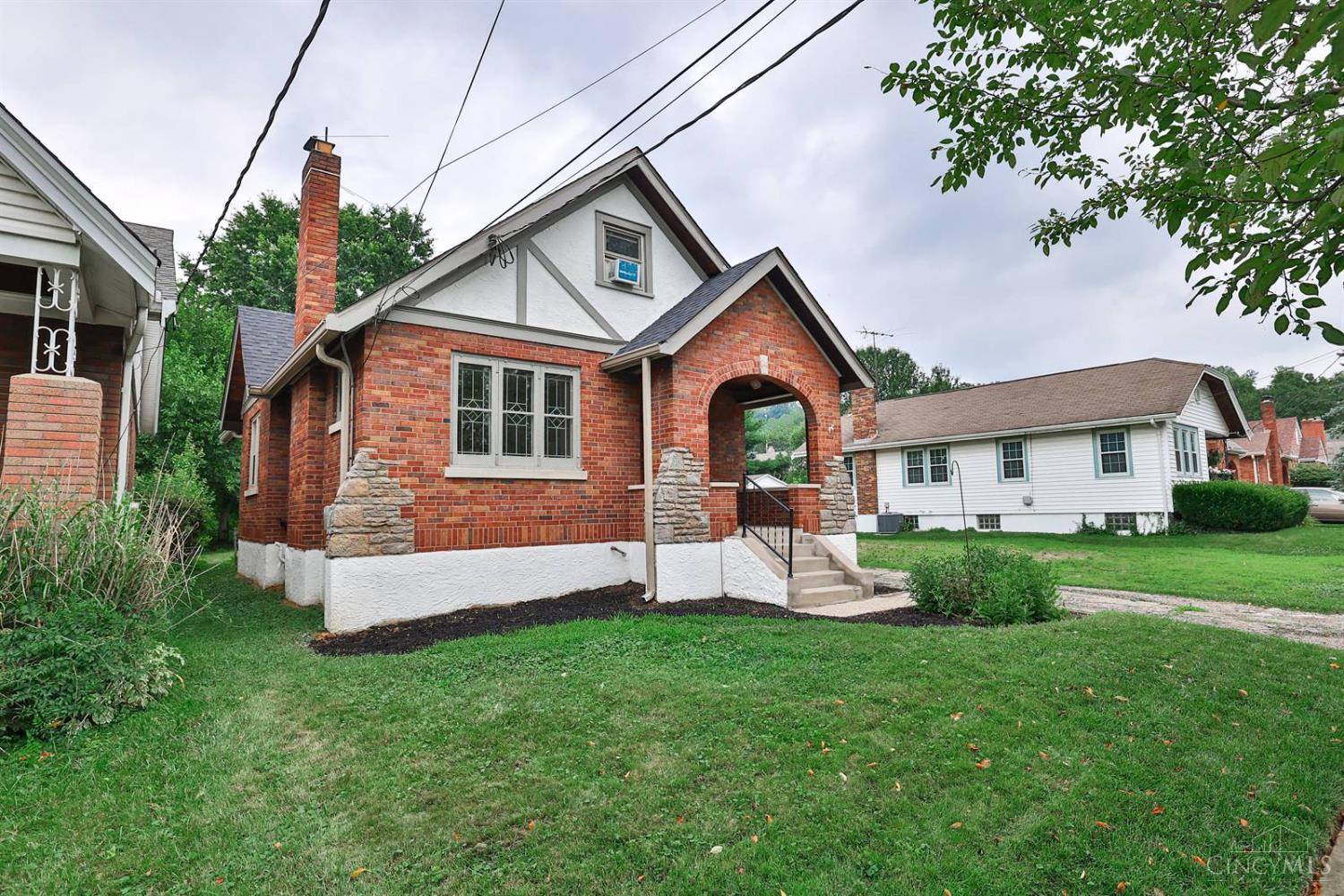OPEN HOUSE
Tue Jul 08, 5:00pm - 7:00pm
Sat Jul 12, 12:00pm - 2:00pm
UPDATED:
Key Details
Property Type Single Family Home
Sub Type Single Family Residence
Listing Status Active
Purchase Type For Sale
Square Footage 1,444 sqft
Price per Sqft $277
MLS Listing ID 1846864
Style Cape Cod
Bedrooms 3
Full Baths 1
HOA Y/N No
Year Built 1934
Lot Size 8,450 Sqft
Lot Dimensions 70 x 125
Property Sub-Type Single Family Residence
Source Cincinnati Multiple Listing Service
Property Description
Location
State OH
County Hamilton
Area Hamilton-E04
Zoning Residential
Rooms
Basement Full
Master Bedroom 12 x 10 120
Bedroom 2 10 x 10 100
Bedroom 3 18 x 11 198
Bedroom 4 0
Bedroom 5 0
Living Room 13 x 11 143
Dining Room 12 x 12 12x12 Level: 1
Kitchen 9 x 11
Family Room 0
Interior
Hot Water Gas
Heating Forced Air, Gas
Cooling Central Air
Fireplaces Number 1
Fireplaces Type Brick, Gas
Window Features Double Hung,Wood
Exterior
Exterior Feature Porch
Garage Spaces 1.0
Garage Description 1.0
View Y/N No
Water Access Desc Public
Roof Type Shingle,Composition
Building
Foundation Block
Sewer Public Sewer
Water Public
Level or Stories One and One Half
New Construction No
Schools
School District Cincinnati City Sd
Others
Miscellaneous Ceiling Fan




